6 Bedroom
The Loft 6 Bed Comer Road, St John’s, Worcester
1st July 2026 start, 12 Month Tenancy
£128 Per Week
Bills included
*Subject to fair usage
3 bathrooms
One large bathroom and 2 shower rooms
Street parking
Dishwasher
WiFi fibre fast
Double Glazing
2 ovens
Gas hob
Tumble dryer
Washing machine
Dining table
Flat Screen Each Bedroom
Decked garden patio







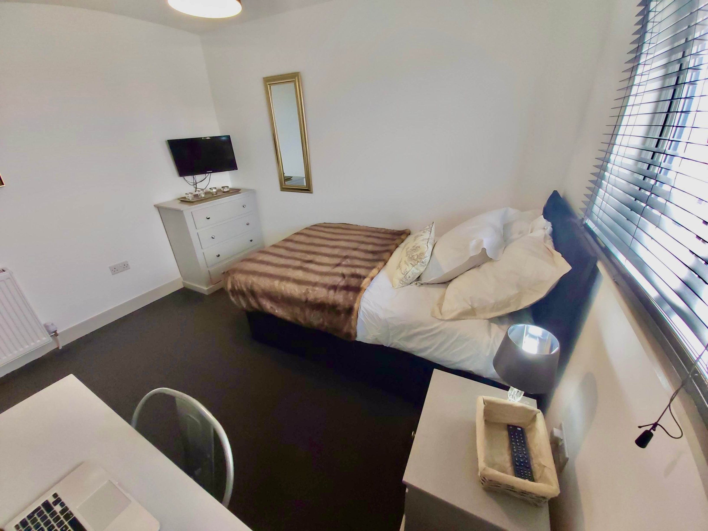
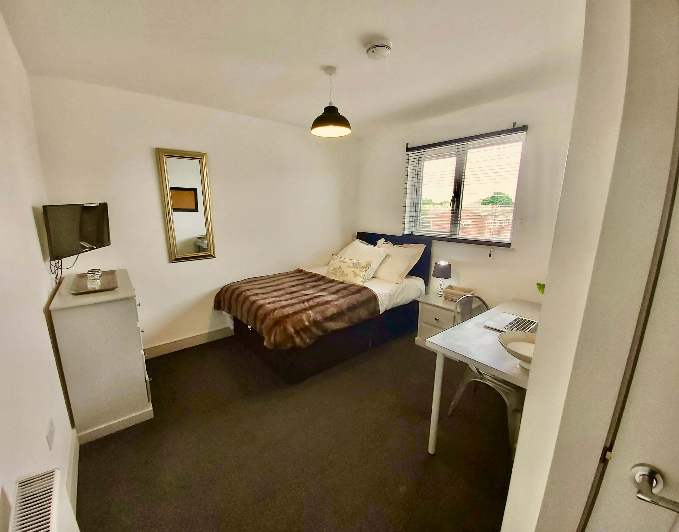
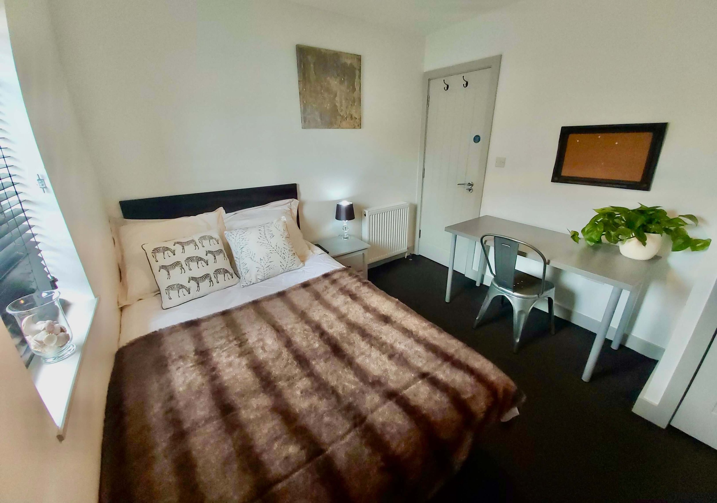
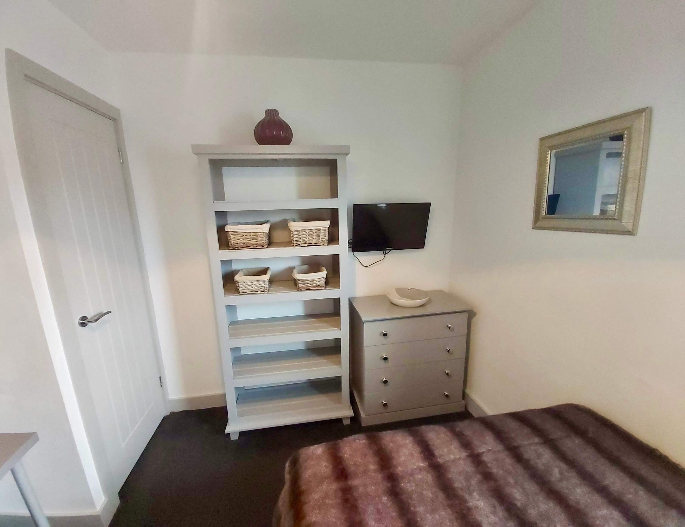
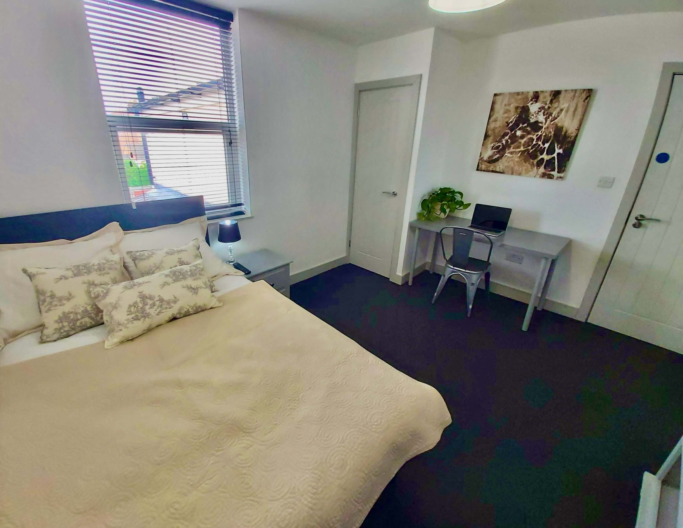
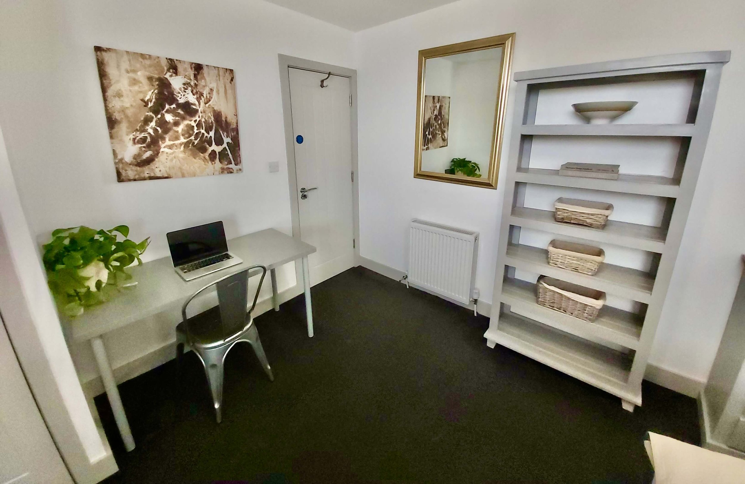
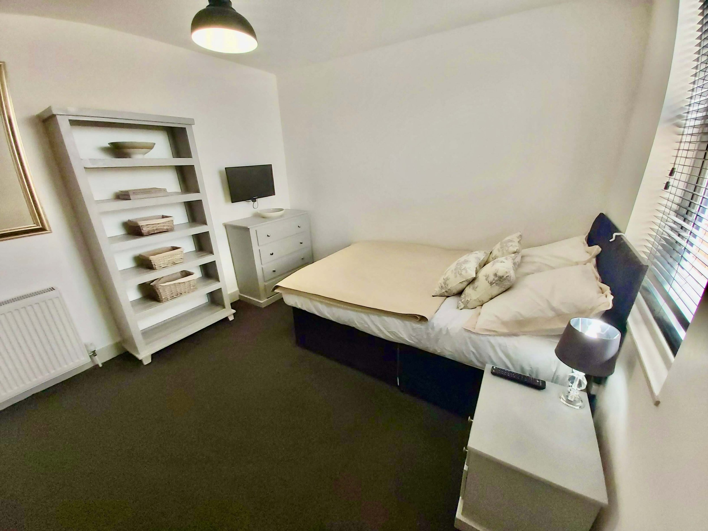
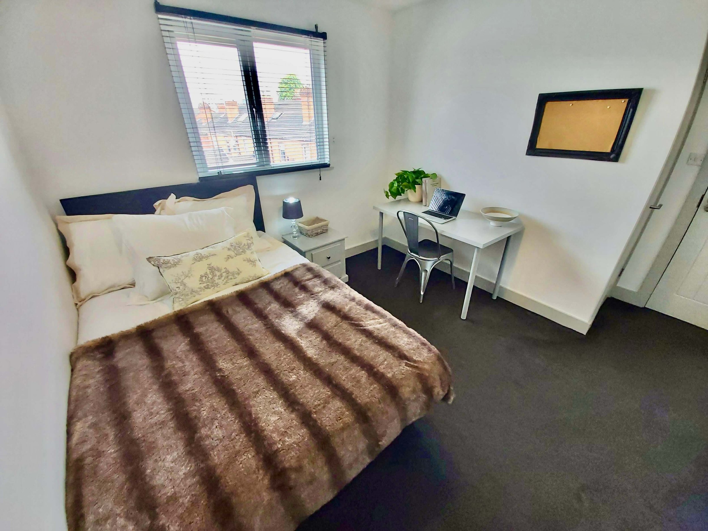
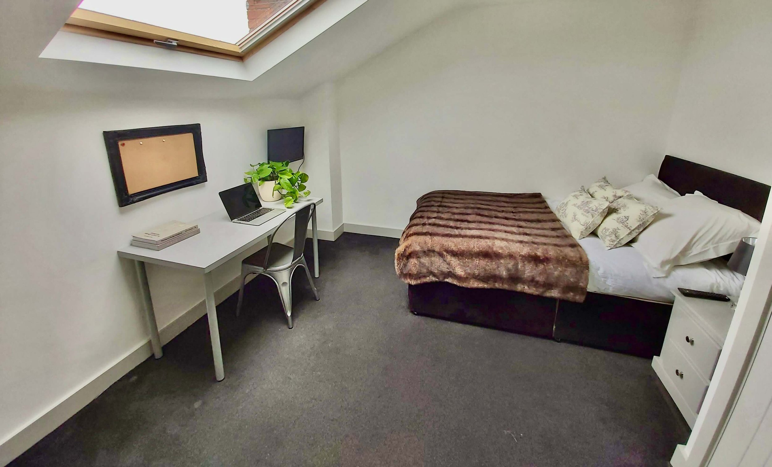
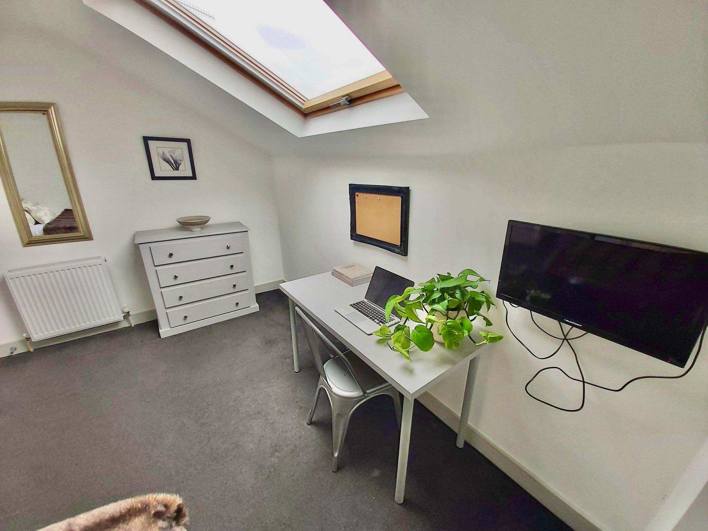







Take a Quick Video Tour
Schedule your viewing appointment hassle-free via WhatsApp! Our contact number is listed below or available on our contact page. We're excited to give you a personalised tour.

